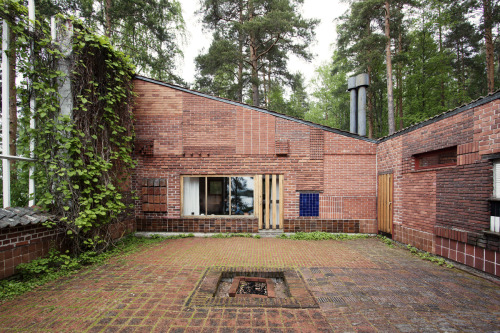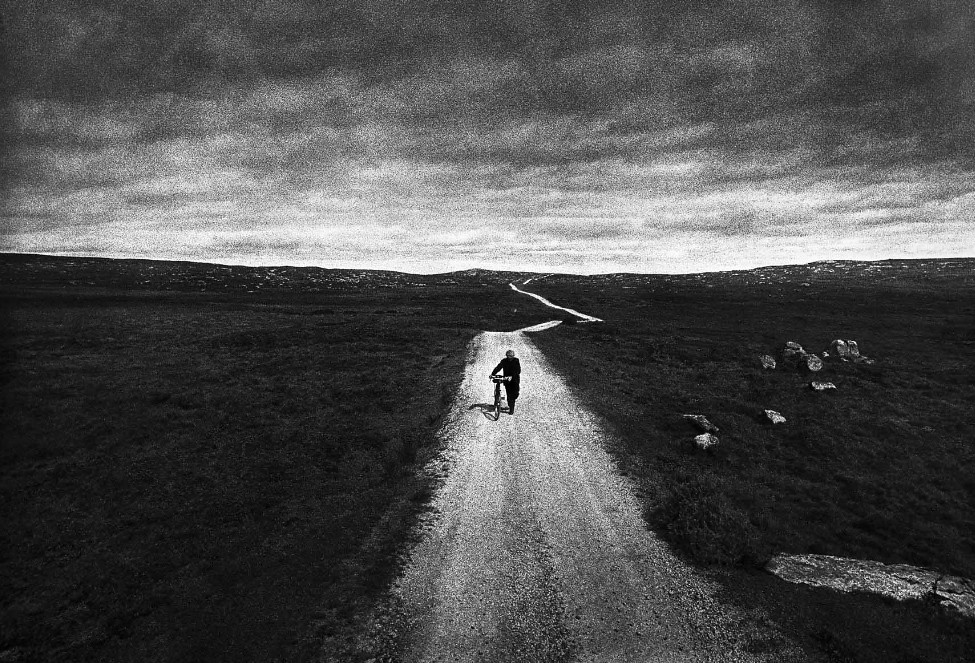HANDS ON
Perhaps, in a blustery southerly later this year, when you find yourself wandering into the Supreme Court in search of warmth, you will raise your hand and set it, fingertip to fingertip, on the copper against the print of some other person who has been here and admired this place before you.
Thoughts a Year on from the Supreme Court Opening
- 30 June, 2011
It is not easy to avoid hands when you design a building. A little over a year since the opening of the Supreme Court and the adjacent newly-refurbished Old High Court in Wellington and this much is clear. Step inside the Supreme Court and there in front of you, all over the copper-clad shell of the court room, are handprints. Hundreds of them. Smudged, smeared, but definitely handprints. Curiously though, if you step inside the newly-refurbished Old High Court, a building with 120 years of use, you will struggle to find a mere fingerprint.
From the outside, there is little astonishing about the Old High Court building. Where it once would have boasted harbour frontage, its vista today is crowded out by the high rises of the 1980s which make a mockery of its classical arches and hoods in the name of post-modernism. Amidst this sea of new buildings, it is difficult to spot the relatively modest Old High Court. Instead of opening out to the lively, pedestrian Lambton Quay, the entrance is on the less-used Stout Street: less used, because Stout Street happens to be notorious for its wind funnelling functions – a notoriety difficult to earn in the typically blustery capital.
Despite today’s appearances, in 1881, when the High Court was first opened for a service to justice that would last over a century, the classical masonry building would have been a beautiful rarity. Due to flexibility in earthquakes, the majority of building work being undertaken in Wellington at the time was in timber. In fact, the High Court was the first major masonry building commissioned by the New Zealand Government. Architect P.F.M Burrows referenced a highly academic classical style, imbuing the building with dignified proportions, hooded windows and Corinthian pilasters. With its T-shaped plan and hand-sculpted keystones, the High Court brought an exotic taste of the great Italian architect Antonio Palladio to Wellington.
Yet it is the inside, the curved double stairs leading to the public gallery, the detailed carved timber frieze and the broad judge’s bench which give the building its real value. These dark timber rooms were touched by the hands of judges and defendants, nearly non-stop at times, for over a hundred years.
In 1993, a more modern, more spacious High Court meant that permanent use of the Old High Court stopped, and by 1999 the gates were locked for good. For over a decade, the building sat listlessly, completely untouched. Without a daily, or even weekly hand caressing the hundred year old door knocker and tracing the double-curvature of the dark timber banisters, the building fell into degradation.
On the outside, restoration was needed to defeat the effects of time and weather: inside, extensive foundation work was required to make the building earthquake proof – if such a certainty is ever possible. To do so the entire building was raised off its foundations and ‘base isolated’, meaning it is essentially put on a layer which, much like jelly, allows the ground to move separately beneath it. The worn interior panelling was replaced with matching native timbers, and modern technology was woven through the thin walls. Every surface was scraped clean, returned to the untouched building of 1881.
This restoration was completed alongside the development of an adjacent plot of land – what had been an almost equally derelict park – into a building housing the newly formed Supreme Court of New Zealand.
When the buildings were formally opened on the 18th of January 2010, Prince William shook hands with Prime Minister John Key. Prince William’s outreached hand recognised, even congratulated, New Zealand as an independent nation. Prior to 2004, cases that passed through the High Courts and the Courts of Appeal in New Zealand were resolved by a Judicial Committee of the Privy Council, in London. The Supreme Court, initiated as a homeless entity in 2004, recognised New Zealand as an independent nation, no longer needing to rest on the crutch of Great Britain to resolve judicial matters.
Bound up in these questions of independence, nationality, identity and justice, the Supreme Court always had to have high ambitions architecturally. Money was not spared, and the public have been equally open-handed with their criticism. Most of the negative voices have been directed at the 90-tonne bronze screen, patterned and inset with reddish-florets to resemble the pohutukawa and rata trees which grow in the North and South Islands respectively. The public seem unconvinced by this image translation, by the cost and by the sheer massiveness of the screen, which wraps the entire second floor of the two storey building.
Under this screen, the ground floor is open and transparent, working to make justice more accessible. The glass walls are flanked down all sides by large concrete columns. Unlike the columns of the Parthenon in Athens, which taper upwards so that the top is narrower than the base, increasing the effect of perspective and making the columns seem taller and more slender than they actually are, the Supreme Courts boasts columns which taper downwards. The result is that each of the perimeter columns standing outside the building and supporting the second floor looks stout. Rather than appearing to float, as Le Corbuiser’s similarly-proportioned Villa Savoye did, the Supreme Court is heavy, squashing the open ground floor from above.
But the Supreme Court is still a new neighbour, and it will take a good many years before we really see how it gets on with the other buildings in the street. When you enter, there is a small pamphlet (which neatly pops out to eight times its size) explaining the building, from the plan to the copper shell concept. Certainly, hands have been clapped for the intricate geometries achieved in the construction of this copper-shell court room, whose interior is sheathed with timber diamonds, a design supposedly derived from the kauri cone shell. Heads have nodded to the energy efficiency of the building, whose raised moat helps to regulate temperatures, and to the relationship of the new building to the old, most evident in the symmetry of the plan.
But few, neither critics nor admirers, have had much to say about the experience of entering the Supreme Court. Is it a nice place to be? What no one talks about is whether, after shaking hands with one another on that warm day in January, Prince William and John Key walked up to the great copper shell and placed their hands on it, feeling the coolness radiating from it. What no one talks about is the handprints.
Tadao Ando, a well-known Japanese architect who design buildings with large concrete slabs, pours the masses of concrete in one go from ash-laden mixtures. Ash: because the fineness of the grain makes the concrete incredibly smooth. In his buildings, visitors are known to walk around with one hand running across the wall at all times. For real concrete-lovers, the touching hand might be replaced by the more intimate cheek.
So it is not odd that, given the smooth, voluptuous egg-like shell housing the court room, visitors are drawn to placing their palm on its curvature. Despite all the sniggering that accompanied the unveiling of the bronze screen, people feel something for this building. They want to reach out and touch it.
What is odd is that in an institution of law and order, the smudges of the hands of the people are never wiped clean. Perhaps someone has realised that it is these smudges, these hand prints and finger smears, that link stubby concrete columns, a copper shell and bronze screen to the people of today; and that it is the people, the users, who make a building what it is.
Copper, you may know, turns green with age. This is called a 'patina', and it is why the great cathedrals of Europe have brilliant verdant green roofs - they were once copper. In buildings, this process is known as ‘weathering’ because it is commonly caused by exposure to the elements: sun, wind, and rain. Across Europe, ancient and much adored sculptures have had their busts and buttocks rubbed to a shine by the hands of visitors. A fourth, less-discussed element also causes weathering: people.
In the restoration of the Old High Court, the weathering of people, the marks of our predecessors, were removed. Perhaps when someone looks at the Supreme Court in 120 years, they will notice a green tarnish encircling the copper shell, greenest at about 1.5m above floor level. Perhaps, in a blustery southerly later this year, when you find yourself wandering into the Supreme Court in search of warmth, you will raise your hand and set it, fingertip to fingertip, on the copper against the print of some other person who has been here and admired this place before you. The most satisfying part of architecture is not how it looks, or how technically advanced it is. The most satisfying part of architecture is how it connects us to others before us, around us, and after us.













